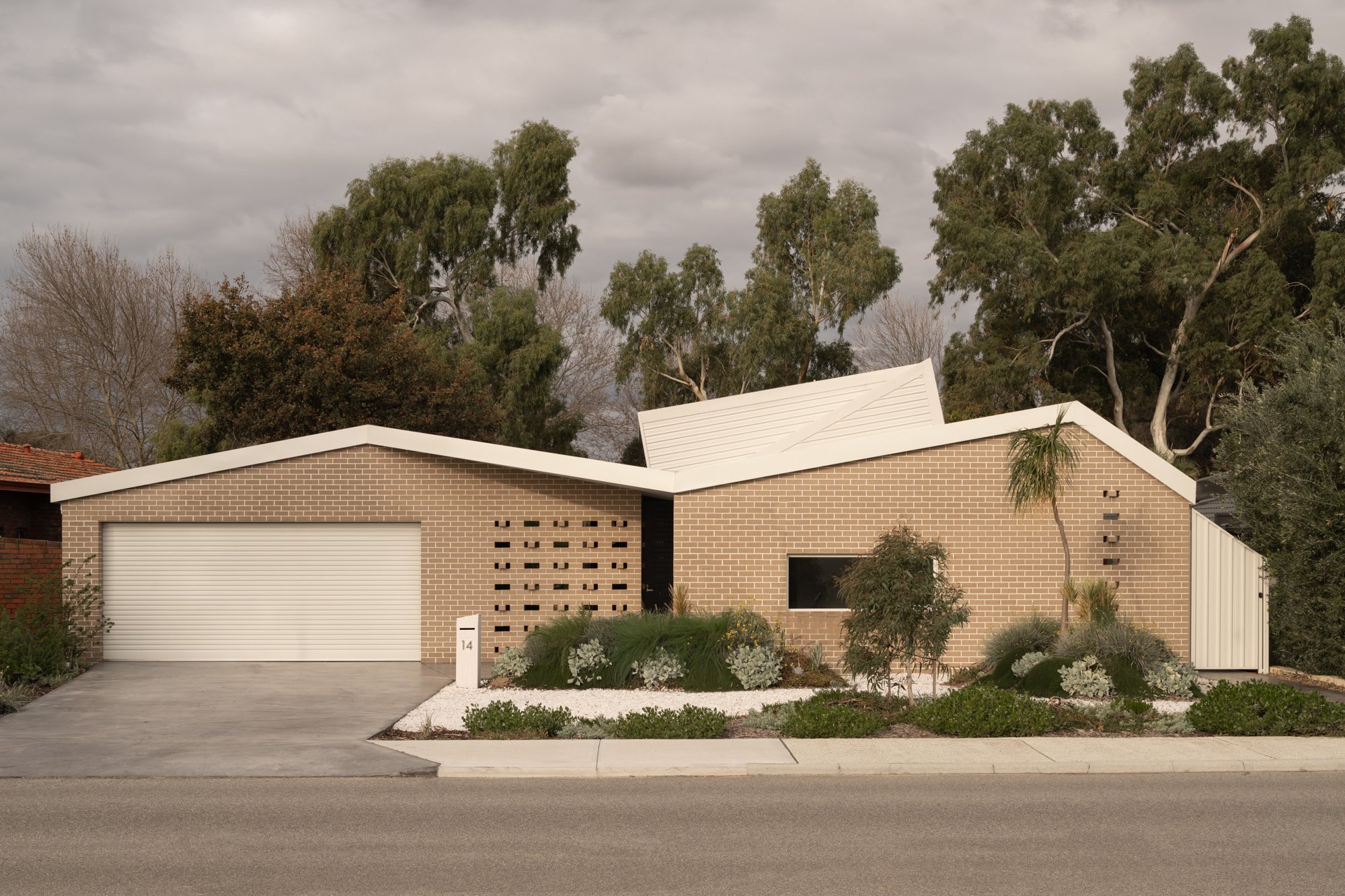Project Page Sheridan House
SHERIDAN HOUSE

SHERIDAN HOUSE, BULL CREEK
PROJECT TYPE: NEW RESIDENCE
a unique approach in an established suburb
Deep in the Perth southern suburbs a new home nods to the character of the 1970’s neighborhood. While providing a contemporary and highly sustainable house. Living areas adjoin outdoor green spaces. The Master suite is raised onto an upper level at the rear to view out upon the leafy parkland behind.
Builder: Hugo Homes;
Status: Completed (2024).
SELECTED PROJECTS
Sympathy for the textures of the 1970 suburb. This sustainable house capitalises on views to significant trees of the park behind.
A heritage responsive architecture. Motif inspired windows warm the spaces with winter sunlight.
Lowered living areas realign with backyard level. Expanding a generous volume to invite winter sunshine.











